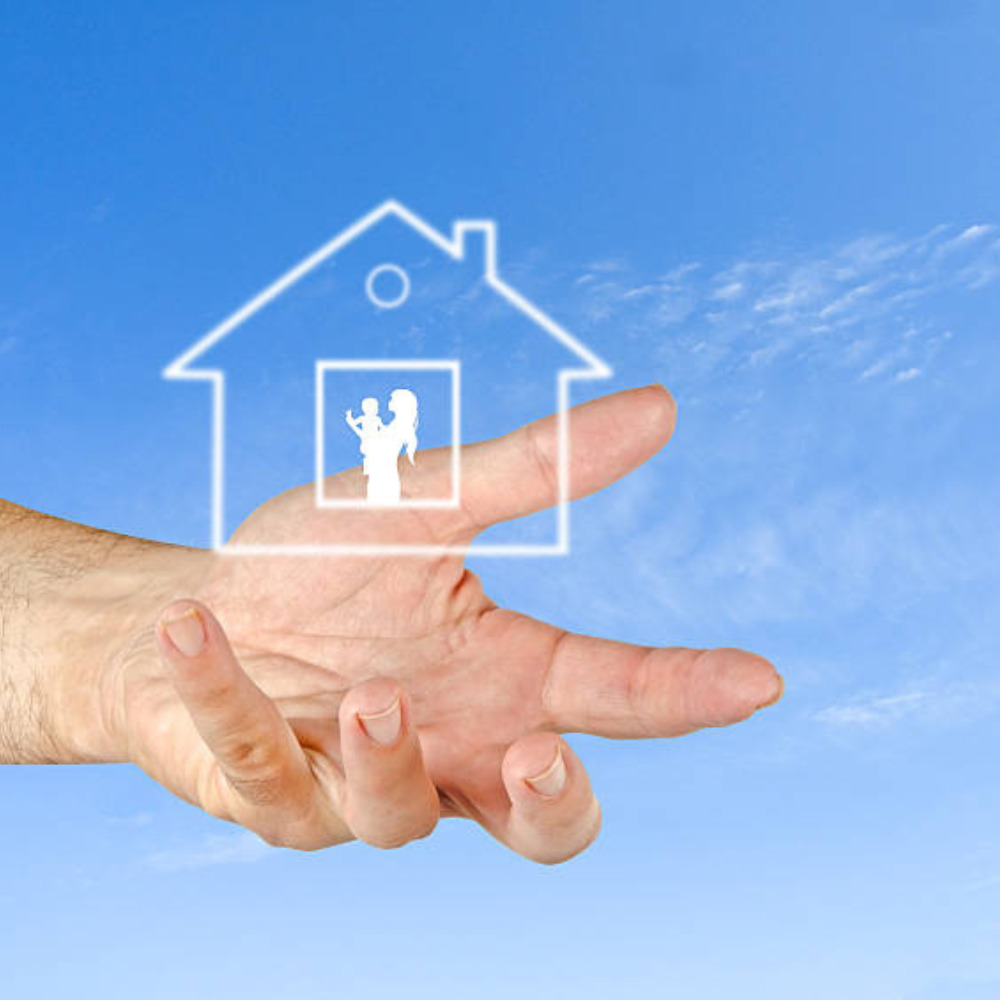Introduction:
In an era where environmental consciousness and sustainability take center stage, the quest for energy-efficient housing solutions has intensified. One groundbreaking approach that has gained widespread recognition is Passive House design. With a focus on minimizing energy consumption while maximizing comfort, Passive House principles have revolutionized the way we think about sustainable living. In this article, we will delve into the key principles of Passive House design and explore how they contribute to maximizing energy efficiency in residential buildings.
- Superior Insulation: The Foundation of Passive House Design
At the heart of every Passive House is a robust insulation system. Superior insulation ensures that the building envelope is tightly sealed, minimizing heat transfer between the interior and exterior. High-quality insulation materials, strategically placed throughout the walls, roof, and floors, create a thermal barrier that significantly reduces the need for artificial heating or cooling. This not only saves energy but also provides a consistent and comfortable indoor temperature throughout the year.
- Airtight Construction: Preventing Unwanted Infiltration
Passive House design emphasizes the importance of airtight construction to prevent unwanted air infiltration. Leaks and drafts can compromise the efficiency of the insulation system, allowing conditioned air to escape and outdoor air to enter. By meticulously sealing gaps and employing advanced construction techniques, Passive Houses achieve a level of airtightness that far exceeds traditional building standards. This not only enhances energy efficiency but also improves indoor air quality and reduces the risk of moisture-related issues.
- High-performance Windows and Doors: Balancing Light and Insulation
Windows and doors play a crucial role in Passive House design, serving as both aesthetic elements and functional components. High-performance windows with triple-pane glass and insulated frames are strategically positioned to maximize natural light while minimizing heat loss. Similarly, doors are designed to be airtight, contributing to the overall energy efficiency of the building. This careful balance between aesthetics and functionality is a hallmark of Passive House design, ensuring that energy efficiency is not sacrificed for the sake of visual appeal.
- Ventilation with Heat Recovery: Achieving Fresh Air Without Energy Loss
While airtight construction is vital for energy efficiency, it raises concerns about indoor air quality. Passive Houses address this challenge through a ventilation system with heat recovery. This sophisticated system extracts stale air from the interior while simultaneously introducing fresh outdoor air. The heat exchanger transfers the thermal energy from the outgoing air to the incoming air, minimizing heat loss. This process not only ensures a constant supply of fresh air but also contributes to the overall energy balance of the building.
- Thermal Mass: Stabilizing Indoor Temperatures
Passive Houses often incorporate thermal mass into their design, using materials that can store and release heat slowly. This helps stabilize indoor temperatures by absorbing excess heat during the day and releasing it when temperatures drop at night. Materials like concrete, stone, or even water can be strategically placed to optimize this effect. By leveraging thermal mass, Passive Houses can reduce the need for active heating and cooling systems, further enhancing energy efficiency.
- Solar Gain Optimization: Harnessing Nature’s Energy
Passive House design takes advantage of solar gain, utilizing the sun’s natural energy to heat the building. South-facing windows are strategically positioned to capture maximum sunlight during the winter months, helping to reduce the reliance on mechanical heating systems. Properly designed overhangs or shading devices prevent overheating during the summer, striking a delicate balance that optimizes solar gain while maintaining a comfortable indoor environment.
- Energy-efficient Appliances and Lighting: Completing the Sustainability Puzzle
In addition to the building’s structural elements, Passive House design extends its focus to interior components. Energy-efficient appliances and lighting fixtures are integral to the overall energy performance of the house. LED lighting, ENERGY STAR-rated appliances, and other low-energy consumption devices contribute to the goal of minimizing the building’s ecological footprint. This holistic approach ensures that every aspect of the living space aligns with the principles of energy efficiency and sustainability.
Conclusion:
Passive house builders stands as a beacon of innovation in the pursuit of sustainable and energy-efficient living. By integrating these key principles — superior insulation, airtight construction, high-performance windows and doors, ventilation with heat recovery, thermal mass utilization, solar gain optimization, and energy-efficient appliances — Passive Houses set a new standard for environmentally conscious architecture.
As the world continues to grapple with the challenges of climate change and resource depletion, the principles of Passive House design offer a tangible and impactful solution. By maximizing energy efficiency without compromising comfort or style, Passive Houses exemplify the potential for harmonious coexistence between human habitation and the natural environment. As we embrace these principles in our homes, we take a significant step towards a more sustainable and resilient future.


